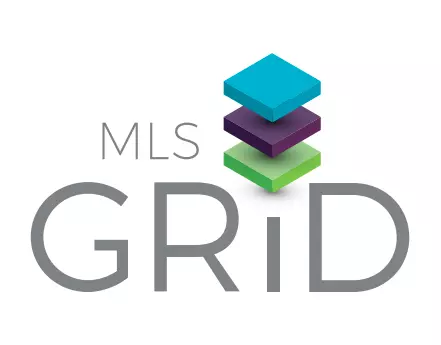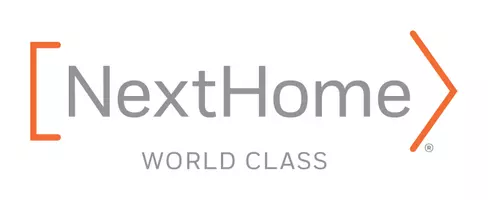
UPDATED:
Key Details
Property Type Residential
Sub Type Townhouse
Listing Status Pending
Purchase Type For Sale
Square Footage 2,081 sqft
Price per Sqft $214
Subdivision Brightwalk
MLS Listing ID 3765980
Style Traditional
Bedrooms 4
Full Baths 3
Half Baths 1
Construction Status Under Construction
HOA Fees $166/mo
HOA Y/N 1
Year Built 2021
Lot Size 1,524 Sqft
Property Sub-Type Townhouse
Property Description
The Canton plan features three levels of living space including a finished basement. Walking through the front door on the main level, you will be greeted by the family room showing off 11ft high vaulted ceiling, opening to the kitchen including large island, gas range, and granite countertops; a space perfect for entertaining! Continuing through your kitchen is a private Owners retreat in the back of the home with 2 large walk in closets and spacious bathroom.
Your second floor will open up into a loft space, great for game room or movie room with access to the 4th bedroom and full bath.
Entering in from your 2 car garage, you won't have to go far to relax in its finished basement level boasting 2 full bedrooms, utility room and full bath.
You won't see anything else like this home close to Uptown Charlotte. Take advantage of this opportunity before its too late!
Location
State NC
County Mecklenburg
Building/Complex Name Brightwalk
Rooms
Other Rooms Bathroom 1, Bathroom 2, Dining Area, Entry Hall, Family Room, Kitchen, Primary Bedroom, Basement, Bathroom 3, Laundry, Bedroom 1, Bedroom 2, Bathroom 4, Loft, Bedroom 3
Master Bedroom Main
Interior
Interior Features Attic Stairs Pulldown, Kitchen Island, Open Floorplan, Pantry, Walk-In Closet(s)
Hot Water Electric
Heating Gas Hot Air Furnace, Multizone A/C, Zoned
Flooring Carpet, Tile, Vinyl
Fireplace false
Exterior
Exterior Feature Lawn Maintenance
Garage Description 447
Building
Dwelling Type Site Built
Building Description Brick Partial,Fiber Cement,Hardboard Siding, 2 Story/Basement
Story 2
Foundation Basement Fully Finished
Builder Name David Weekley Homes
Sewer Public Sewer
Water Public
Architectural Style Traditional
Structure Type Brick Partial,Fiber Cement,Hardboard Siding
New Construction true
Construction Status Under Construction
Schools
Elementary Schools Walter G Byers
Middle Schools Walter G Byers
High Schools West Charlotte
Others
Acceptable Financing Cash, Conventional, FHA
Listing Terms Cash, Conventional, FHA
Special Listing Condition None

Get More Information

- Homes For Sale in Mooresville, NC
- Homes For Sale in Huntersville, NC
- Homes For Sale in Davidson, NC
- Homes For Sale in Cornelius, NC
- Homes For Sale in Troutman, NC
- Homes For Sale in Charlotte, NC
- Homes For Sale in Statesville, NC
- Homes For Sale in Denver, NC
- Homes For Sale in Sherrills Ford, NC
- Homes For Sale in Terrell, NC
- Homes For Sale in Kannapolis, NC
- Homes For Sale in Concord, NC



